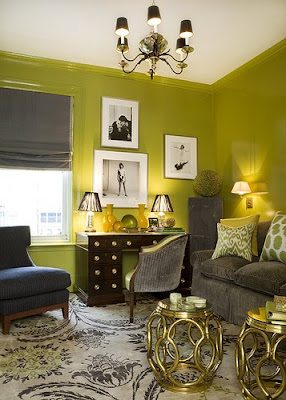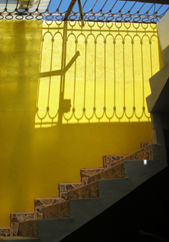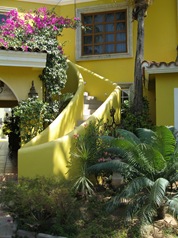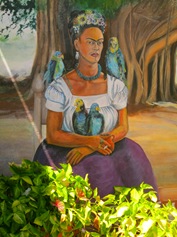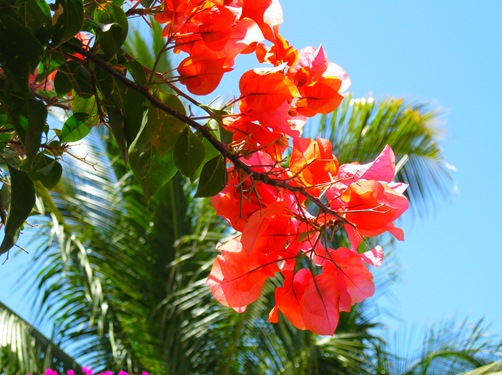Saturday, May 8, 2010
Living Room Interior Design by Karim Rashid



Design Modern Iconic Egg Chair
Fray León House Family
Fray León House that located on the east side of Santiago, Chile, is a residence for a family looking for a bigger field and more space, without leaving the traditional neighbourhood where it has lived for almost 30 years. Designed by 57studio, this home design is a family house that brings the fauna inside. The main characteristics of the area are the presence of many huge old trees with houses that have a limited relationship with the street.
Eliminating an old architecture building and respecting the native trees with a major presence and landscaping value on the site, the spaces are organised on an ‘H’ form plant with a second level over the central wing, following the same space relation pattern of the house design that the family left. This ‘H’ form space distribution adapts well to the site form without touching the trees and creating different patios that harness their presence from the interior design.
The home interior design spaces are organised around a native tree (Cryptocaria alba) that accompanies the access from the south. Through the hall, the presence of an enormous avocado tree (Persea americana) is framed towards the north, and a private wing towards the east is delimited by an old macrocarpa cypress (Cupressus macrocarpa) and some crape myrtles. Over the central wing, a second private level extends in all of its length, leaving on one end a terrace at the height of the tree’s crowns. On the west wing, the public spaces open towards the northern garden through a porch, and the service areas direct their view towards an ashleaf maple (Acer negundo). The wing of services extends towards the south by means of a roof with an opening that surrounds a native Crinodendron patagua that separates the closed garage from the rest of the home design.
The swimming pool in this home design is located towards the west on the site’s lowest point, where the ground drop helps to conform one of its borders, articulating its presence to the rest of the home garden. The house design is preceded by an extensive paved esplanade that, being requested as an open visitor’s parking area, prolongs the approach of the visitor towards the main access where the Cryptocaria alba gains a major presence.
Home White House Extension
The White Extension was designed by Urban Architecture that located in Dublin, Ireland, is a house extension for a photographer and his family. When Urban Architecture first met the homeowners of this house they were house hunting for a new home. However, through sketch designs it quickly became apparent that the transformation of this small two bedroom red brick terraced house to a family home design would be possible. The extension of the home design that called White Extension, consists of two white boxes across the width of the rear of the property. The lower box, containing open plan living space opens fully to the rear using a bi-folding glazed screen with roof light drawing light into the deep plan.
The second box sitting above contains a master bedroom, the large window with vertical screening to ensure privacy. The home garden has been treated as an extension of the living area. Salvaged radiators, floor boards and door furniture were sourced for the existing parts of the house, while the detailing of the extension is for a clean modern look, clearly showing the distinction between old and new. Built in furniture is used in every room to maximize storage. The success of the project lies in the opening up of the rear of the house and the use of every part of the space to its full potential to create a light filled family home.
Friday, May 7, 2010
Montana genuine Italian Leather Sofa
 Montana genuine Italian Leather Sofa
Montana genuine Italian Leather SofaContemporary Italian Kitchen Design
 Contemporary Italian Kitchen Design
Contemporary Italian Kitchen DesignInteresting Big Double Bed with Contemporary Design
Modern Luxury Living Space by Tyler Engle Architects
Decorating Interiors Idea

Classic House with Turquoise Accents

Home House In Garden
Gated, Private, Extraordinary Light, Immaculate Traditional. Fabulous floor plan that accommodates an entertaining lifestyle. Rooms in all the right places with all the right transitions. Even a Secret Room/Office! Master and 3 other bedrooms, magnificent art walls on wide open hallways, decks and laundry room complete the second level. Breathtaking vistas from the rooms on the first level, opening out to pool, outdoor living room, BBQ/kitchen area.
A histoty homesteading
| Homesteading |
Living close to the land.
Using the resources found locally to help care for and sustain your family.
Are you looking for your own little piece of heaven? Due to high demand, we've put together a special Land for Sale section for our readers! You can post your farm, homestead, or piece of land that you have for sale - free of charge! You can also find that perfect piece of land for your family!
A Table Home Decorating
| Home Decorating |
 Home decorating allows us to unleash our creativity in a way that nurtures our family, as well as every guest that enters our home. We each have to decide what colors, furniture, and textures make us happy, then, like an artist, we get to blend everything together into a living canvas in which we get to live each day!
Home decorating allows us to unleash our creativity in a way that nurtures our family, as well as every guest that enters our home. We each have to decide what colors, furniture, and textures make us happy, then, like an artist, we get to blend everything together into a living canvas in which we get to live each day!
But, since I can't have them all in one space, for my own home, I like to pull from a few styles such as; Cottage Style, French country, and English farmhouse.
And... the wonderful thing about home decorating is, your choices are limitless!
You can see our own pictures and Home Decorating ideas at our blog.
Decorating your home does not have to break the bank! I hope you enjoy these money saving home decorating ideas.
