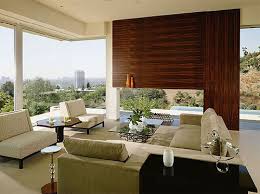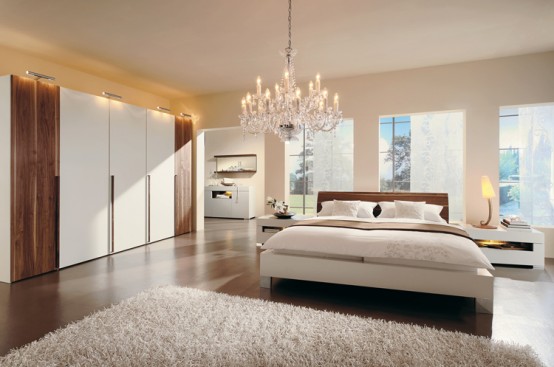The article compiled a list of the fifteen best school designs in the entire world, and these two are definitely my favourites:
The Ørestad High School in Copenhagen looks NOTHING like my old high school. The interior is like a huge playground – it has swirly staircases, platforms, huge orange pillows, and glass shades that rotate with the sun.
From: http://conceptrends.com/2008/04/03/the-school-of-the-future/
The School of Art, Design and Media at Nanyang Technological University in Singapore has the most amazing green roof I’ve ever seen – it’s HUGE, covering a span of five stories. Apparently the roof also works for insulation and conserving rainwater.
From: http://www.inhabitat.com/2008/01/23/amazing-green-roof-art-school-in-singapore/
What are the best buildings at York? Well…
1) Glendon Manor would probably be the first building I’d put on the list. It was originally a mansion built by financier E.R. Woods, and was donated to York in 1960. It sits right in the middle of 85 acres of parkland and has its own rose garden. It was featured in Canadian Homes & Gardens when it was built in 1926, and the whole style is a lovely mishmash of Italian Renaissance and British baronial, according to the manor’s website.
2) Vari Hall won the North York Design of Excellence when it was built in 1992, and it’s easy to see why. It broke up the Ross Building’s massive, concrete dominance over the campus landscape, and softened the look of the commons as well. It’s a student hub, connecting a lot of the major arteries of the university and serving as a student hang out, meeting point and occasional protest site.
3) I’m actually not a huge fan of the newer buildings on campus like Accolade or the TEL building – they just feel too huge for my taste. I much prefer the Vanier-Winters-McLaughlin complex – all three colleges are connected by corridors and tunnels, and have this strange zig-zaggy trajectory you have to follow to travel between them. I’ve gotten lost somewhere between the three buildings more times than I can remember, but it has a smaller, more old-fashioned appeal that makes it feel like a friendly place to be (all of the buildings pretty much look the same way they did in the 60’s). I can’t find any photos of the interior of the buildings, so you’ll have to go there yourself to see what I mean.















































