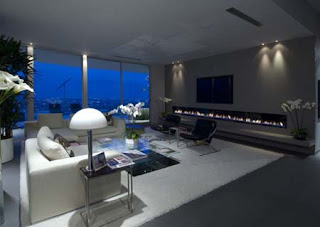
Cool Spaces! is a dynamic 13-part series that brings alive some of the most provocative and bold architecture of the 21st century. Hosted by architect Stephen Chung, each episodes features public spaces from around the world, designed by architects pushing the boundary of contemporary architecture, materials and process.
Produced for Public Television, Cool Spaces! currently in pilot phase, offers viewers an experience of these public spaces as never before. But the architect and producer are seeking the support of architecture lovers everywhere. To lend your support email DIFundSubmission@pbs.org before 3rd December, 2010 to make this a reality.











































