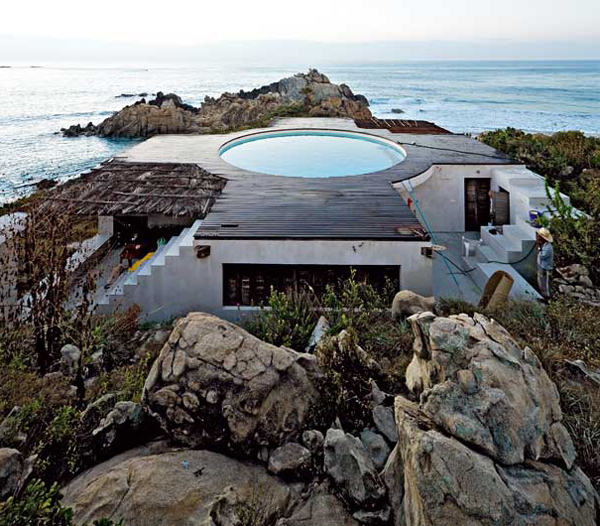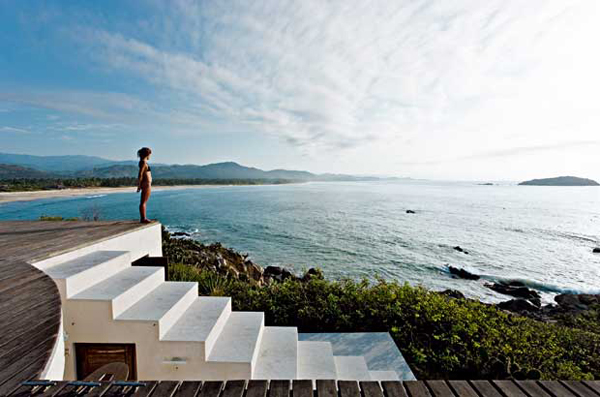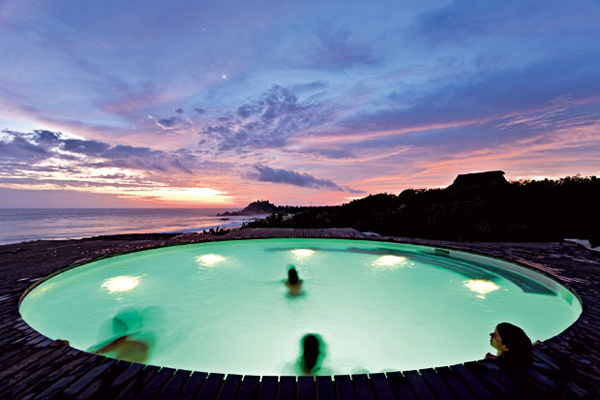
Merancang Hunian Tahan Banjir
BERITA - force-hidup.infogue.com - BANYAK pertimbangan ketika seseorang ingin memiliki rumah. Salah satunya adalah terhindar dari banjir. Walaupun sekarang curah hujan tidak terlalu tinggi, tapi kita harus tetap waspada.
Faktor-faktor seperti cuaca hujan bukan merupakan kasus khusus di Indonesia, karena Indonesia adalah negara tropis dengan tingkat curah hujan tinggi. Terutama di daerah kota-kota besar seperti Jakarta, yang dibagi 13 sungai, adalah pengalaman berpotensi banjir.
Jadi, bagaimana jika Anda tinggal di kota-kota besar seperti Jakarta, yang dikhawatirkan akan banjir setiap tahun? "Aspek perencanaan awal sebuah bangunan peran penting. Perencanaan adalah mutlak dilakukan ketika mereka ingin membangun rumah," kata Raja Simatupang arsitek lansekap. Baginda menyarankan, kami mencoba untuk tidak membangun rumah di daerah rawan banjir.
Oleh karena itu, Anda harus mengenali sistem ekologi sekitar kawasan hunian Anda. "Rancang fondasi bangunan yang lebih tinggi, setidaknya 40-50 cm di atas jalan depan rumah Anda," saran arsitek I Gde Hendra Prasetya.
Membedakan ketinggian rumah adalah mudah jika rumah Anda masih dalam tahap awal pembangunan. Namun, apa yang terjadi jika rumah itu dirancang tanpa persiapan untuk banjir? Menaikkan ketinggian lantai jadi solusi terakhir, tapi dihitung jarak langit-langit. Cobalah untuk tidak terlalu dekat dengan kepala laki-laki, dewasa.
Menaikkan lantai interior pintu masuk memiliki konsekuensi dari ketinggian yang berbeda sehingga Anda mau tak mau harus membuat langkah-langkah kecil. "Atau bisa juga meninggikan rumah dimulai dari area depan pagar," kata Hendra.
Namun, alternatif ini lebih mahal karena penambahan ketinggian dilakukan secara keseluruhan. Dengan kata lain, lanskap taman akan berubah sama sekali.
Cara lain adalah jauh lebih mudah dan efisien dengan membuat blokade di teras. Ini harus menjadi pilihan terakhir atau untuk tanggap darurat (sementara) saja. Karena trik ini kurang nilai estetika, keindahan fasad akan berkurang, dan tampak aneh.
Trik berikutnya yang lebih estetis adalah dengan membuat kolam hias di taman depan. Namun, trik yang satu ini hanya dapat mengatasi banjir cahaya. Cobalah untuk membuat kolam yang lebih dalam dan luas sehingga dapat menampung lebih banyak air melimpah. Risiko, Anda kesulitan memindahkan ikan hias Anda saat banjir datang.
Hendra sendiri menyarankan untuk merenovasi total, menaikkan lantai dengan penambahan ketinggian plafon. Selain rumah tidak terlihat pendek, suhu ruangan masih dingin.
Namun, apa yang bisa saya lakukan jika banjir sudah menjadi tamu tak diundang di hunian Anda. Karena rumah dibangun setinggi apa pun, tetap saja banjir akan mengganggu kenyamanan Anda. Mau tak mau, Anda harus mengakali pemilihan interior dan furniture yang dapat "bekerja sama" dengan Anda agar tetap siap menghadapi musim hujan dan banjir.
Ada beberapa langkah sederhana yang dapat Anda lakukan. "Sederhana solusi adalah untuk menciptakan sebuah sumur tangkapan di arearumah atau sekitar lingkungan Anda," kata Raja.
Hal yang sama juga diungkapkan bahwa Hendra adalah contractorasal umum Bali. Namun, sekali lagi Anda harus memperhatikan lingkungan, apakah tangkapan dapat dibuat dengan baik. "Tapi, jika Anda posisi daerah rumah Anda di bawah jalan, percuma juga," katanya.
Lain yang dapat Anda lakukan adalah untuk menanam tanaman selain rumput. Jadi dalam merancang sebuah rumah, Anda harus meninggalkan daerah hijau untuk resapan air.
Salah satu peran penting tanaman ketika musim hujan adalah tanaman bambu. Pohon bambu dapat menyerap sejumlah besar air yang dapat berfungsi sebagai penyangga (drag). "Coba bayangkan, batang bambu dengan diameter sekitar tiga milimeter bisa tumbuh satu meter dalam 24 jam, tapi bambu tumbuh," jelas Raja.
Jika rumah Anda sudah banjir dan bagian rumah yang rusak, Anda jangan ragu untuk berkonsultasi dengan kontraktor. Setelah semua, Anda masih harus berkonsultasi dengan kontraktor berkaitan dengan renovasi akan dilakukan.
"Dibandingkan dengan pekerjaan mereka sendiri memakan waktu dan biaya lebih, kontraktor akan tahu lebih baik daripada aspek teknis dan detail," kata Hendra. (Koran SI / SI Surat Kabar / tty)
Sumber:
okezonecom View Source
















































