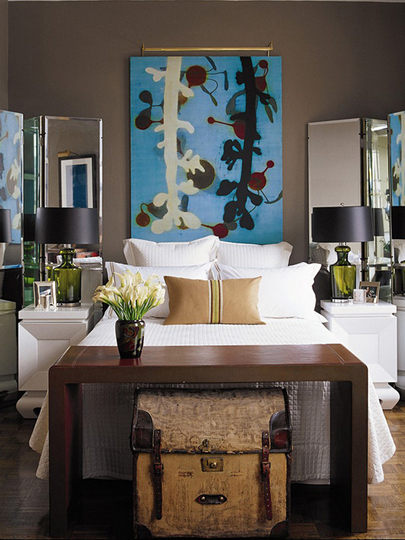



Our interior design innovative and creative
This My Colections Interior Design
 Feng Shui Decoration
Feng Shui Decoration Feng Shui Bedroom
Feng Shui Bedroom Feng Shui
Feng Shui Traditional Feng Shui Living Room
Traditional Feng Shui Living Room Feng Shui Kitchen
Feng Shui Kitchen#10. Casa No Gere comes from architects Graça Correia and Roberto Ragazzi and is located in an unconventional environment. Deep in Portugal’s national park is where the owners wished to live and their request was honored by the architects. The result? A bar-like structure with a unique exterior and modern indoor arrangements. Not a single tree was cut during the construction and the materials used were eco-friendly.
#9. From German company Studio Aisslinger comes “Fincube”, an interesting and sustainable architecture project. The house was built at an altitude of 1200 meters near Bozen, Italy. Its design plan implies a low energy consumption with a minimal CO2 footprint. Fincube houses an area of 47 sq m, which is similar to the living space of a small apartment. Its interior design is minimal, yet it has everything city life has to offer.
#8. The IKAROS House was unveiled in Germany at the European Solar Decathlon. Built by the University of Applied Sciences in Rosenheim, this project produces energy that exceeds the home’s needs. How is this possible? By using a variety of green technology such as solar panels, vacuum insulation panels, efficient mechanical systems and natural ventilation.
#7. This prefab house with two floors on the Swiss countryside was built taking into account the inhabitants need for privacy and light. FOVEA Architects integrated this modern reminder of a farmhouse into the rural background of the countryside and created the Crooked House. The upper floor is inclined to 40 degrees and rests on top of the first rectangular floor.
#6. Many people fear that the addition of solar panels might interact with the architecture design in a negative way. In this particular case, the panels are independent and we consider this to be an original alternative solution. Chuckanut Ridge House was designed by Prentiss Architects and is located in Washington state.
#5. “Home for Life” is a sustainable residential project coming from Danish architects AART. Located near Aarhus in Denmark, this building is an “Active House”, making a statement in the field of architecture by emphasizing on low energy consumption and a “low-carbon future”. Amazingly enough, this home produces more energy than it consumes. Click the photo for more details.
#4. The beautiful and compact home comes from Pietro Russo – Ecomo and is located in Franschhoek, South Africa. The architecture took advantage of the mesmerizing landscape and created a home that communicates with its natural environment. Based on green, sustainable features, the home offers a secluded nature escape while in the same time obeying by the rules of contemporary design.
#3. Situated on a hill top, this home offers incredible views of the Russian River Valley. A lap pool invites you to tonify your muscles while breathing the surrounding fresh air. For building this home, architect Dowling Kimm thought about using the most sustainable materials and energy efficient systems.
#2. Hover House 3 comes from Glen Irani Architects and is located on the Venice Canals of Los Angeles, California. The challenge of the project was to maximize outdoor space, by creating a volume that seems to hover above the ground level. Moreover, the project is a showcase of sustainability, according to the architects. Be sure to click the photo for a description of this home’s sustainable features.
#1. Robles Arquitectos created this incredible beach Villa in Costa Rica. The house is situated on a small hill above the ocean, 20km from away from any town. The self-sustainable structure was a challenge to the architects, as the house had to be independent and reliable in the humid environment. The building houses a multifunctional space for the ISEAMI Institute (Institute of Sustainability, Ecology, Art,Mind and and the second level of the house is used as a home by the Institute`s director. With a spectacular appearance and plenty of green, sustainable features, this residence hit number one in our countdown.
