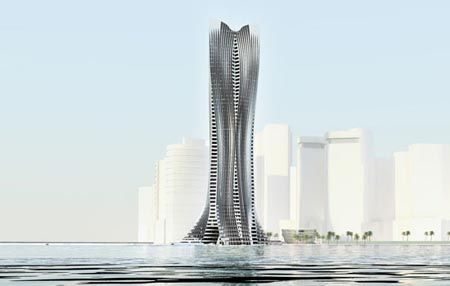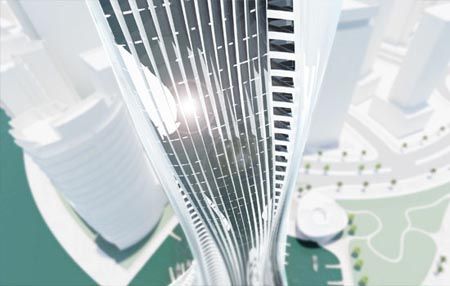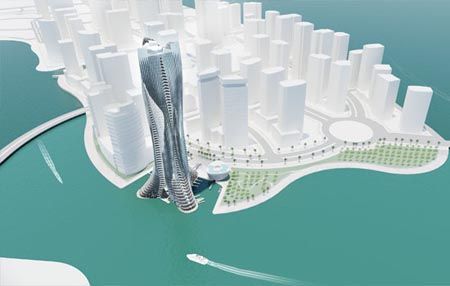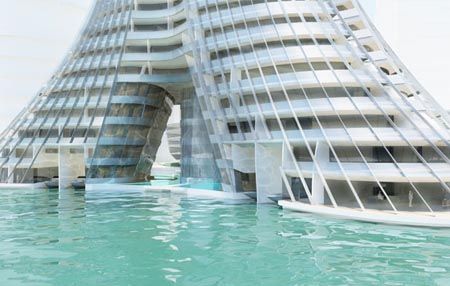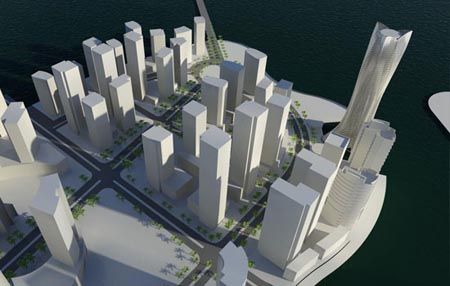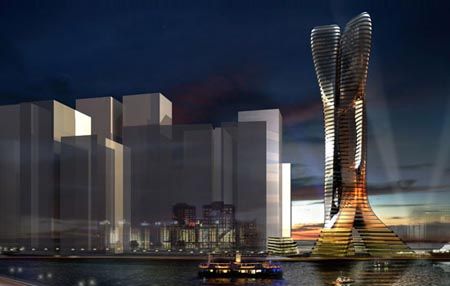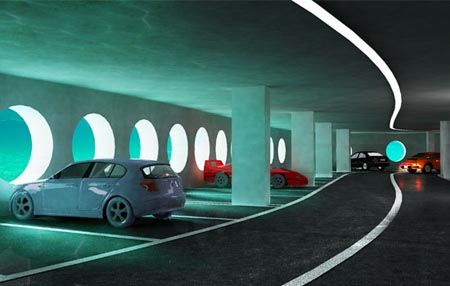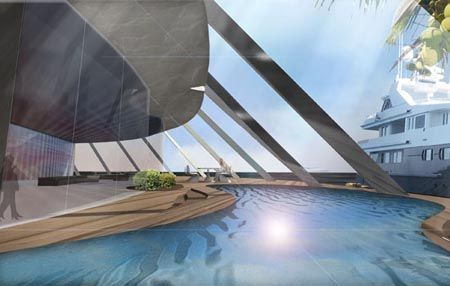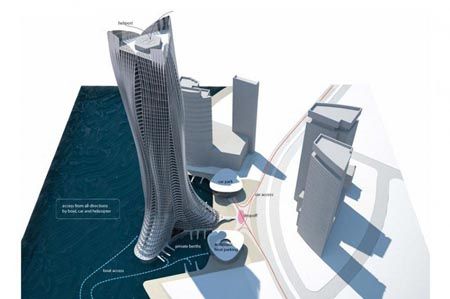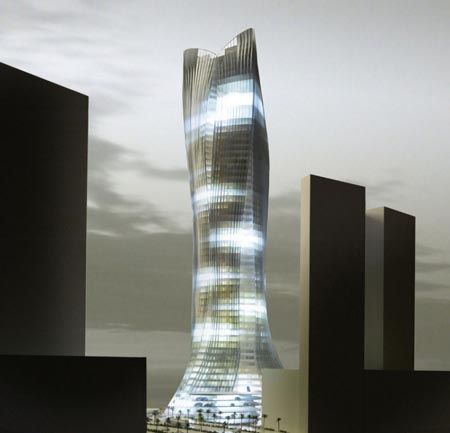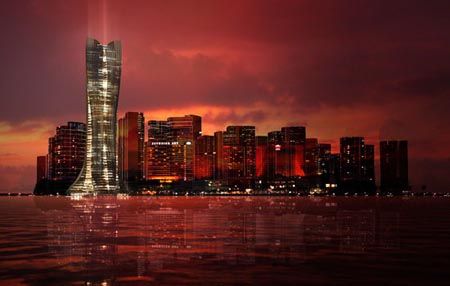Saturday, October 16, 2010
Planos de departamentos gratis de 3 dormitorios y 2 dormitorios en 3d
Plano de departamento de 2 dormitorios de 68 a 87m2.
Plano de departamento de 3 dormitorios de 92m2 a 95m2.
Plano de departamentos de 3 dormitorios de 85m2 a 88m2.
Planos 3d de lindos departamentos en condominio desde 68 hasta 95 m2.
Departamentos de 2 dormitorios y departamentos de 3 dormitorios con cocheras simples y dobles más depósito, ubicados en San Miguel – Lima Perú. A un paso de: Plaza San Miguel, Metro, Restaurantes, bancos, etc. Se trata del Condominio Paseo Intisuyo.
Los acabados verdaderamente son espectaculares, tal como lo dice el gerente general de Cissac, Julio Cesar Diaz, promotor y constructor del proyecto, en los acabados hay que saber comprar, no comprando caro aseguramos un diseño bonito. Tener un baño o cocina sin nada que envidiar al proyecto más pintado de las mejores zonas, no es cosa de gasto, sino de buen gusto, elección acertada y negociación con el proveedor. El Arq. José Canales, diseñador del proyecto, es además el primer responsable de que su planteamiento de diseño tanto de fachada como interior sea cuidadosamente ejecutado hasta el final de la obra. Entonces como resultado tenemos baños y cocinas espectaculares que junto a su fachada “matan” y convencen a los que buscan comprar un departamento.
Un detalle no menos importante es la concepción del proyecto, siendo este un edificio de 15 pisos pero dividido en dos bloques, cada uno independiente del otro y con sus propias áreas comunes tales como: Terraza con zona de parrillas, sala de juegos para niños y lavandería, las que estarán totalmente equipadas.
Informes: www.condominiopaseointisuyo.com
Planos de departamentos gratis y pequeños en 70 m2 y 80 m2
Estan dentro de un condominio cerrado con caseta de vigilancia, 5 edificios de 10 pisos, ascensores mas de 1300 m2 de áreas de esparcimiento (piscinas, juegos recreativos, juegos recreativos, parrillas), casa club (gimnasio, internet, salón de usos múltiples).
Son departamentos con 3 dormitorios, 2 baños completos + baño de servicio, sala, comedor, ascensor, terraza con balcón, lavandería y muebles de cocina. Aqui algunas fotos de como son estos departamentos por dentro
Plano de Casa de 1 piso, 2 habitaciones y 90 metros cuadrados
Muy lindo este plano, una casa de 8,9 x 10 metros. Son 2 habitaciones, 1 baño, cocina con barra/desayunador, y living comedor. Esta preparado para sotano, pero creo que ya saben lo que opino de los sotonas, me parece algo innecesario en nuestros pagos.
Plano de Casa de 2 dormitorios y 102 metros cuadrados
La casa de hoy es algo extraña, si uno ve sus dimensiones parece una casa muy grande. Pero el interior parece algo pequeño y hasta parece que uno estaría chocandose las cosas. No me gusta para nada como se ubico el comedor. Lo que si me gusto es la cocina, parece tener el espacio suficiente para cocinar en familia sin molestarse entre si.
Friday, October 15, 2010
6 million recycled beer bottles take shape of a massive house

Used beer bottles do nothing more than pollute our environment a little more. In an effort to do something more meaningful with these bottles, a recycling enthusiast diverted over 6 million of them from landfills. Tito Ingenieri, who hails from city called Quilmes, has spent 19 years of his life building a house from beer bottles.
Though the house has nothing to boast about in terms of aesthetics, Tito’s nearly two decades of hard work cannot be overlooked. His recycling efforts more than make up for the looks. For his project, Ingenieri collected non-returnable bottles from the streets and his neighbors.

Ingenieri also says that the house is also an alarm to know when the river is rising, as the southern winds make the bottles’ necks whistle. The recycled bottles are not the only green thing the house flaunts; the home also has some sculptures from trash. The designer also takes out time for people who wish to learn some basic building techniques as well.



Eco Architecture: Leeser Architecture designs luxurious hotel with energy-harnessing capabilities

Eco Factor: Sustainable hotel generates electricity for itself from renewable sources.
U.S.-based architecture firm Leeser Architecture has designed a new five-star hotel for Abu Dhabi, UAE, which takes hotel designing to its utmost limits. Called the Helix Hotel, for its staggering form, the hotel is designed to partially float in water and partially rest in the bay. The outrageous design has won the first prize in a competition for a five-star hotel in the Zayed Bay in Abu Dhabi.

Once developed, the hotel will have 208 guest rooms and suites, which are arranged around the helical floor. To keep the architecture stable, the width and the design of the hotel keeps on shifting as it rises to the top floor. Indoor waterfalls maintain interior temperature and save a lot of energy that would have been used for maintaining temperature.

Apart from saving a lot of energy in maintaining temperature, the outside surface of the hotel is clad in panels made of a new material called “Grow.” The material has both photovoltaic and wind harnessing capabilities, and it allows the hotel to generate electricity for itself from green sources.

The Dark Side:
The hotel’s overall design could be a cause for worry, since the staggered design doesn’t seem to be stable and efficient.
Michael Schumacher World Champion Tower by LAVA in Dubai, UAE
Touted to be world's first integrated wharf skyscraper that fuses high-rise luxury with private berth.
Location: Reem Island, Abu Dhabi, UAE
Cost: AED1.5 billion - AED2 billion
When to visit: 2011
The first of seven Schumacher branded towers - the number of world championship titles won by Schumi. The 240m high structure, which comprise three towers intertwined into one, emerges strikingly from the sea and gives the impression of a floating skyscraper (it is actually anchored to its surrounding water basin, a design features that replicates mangroves).
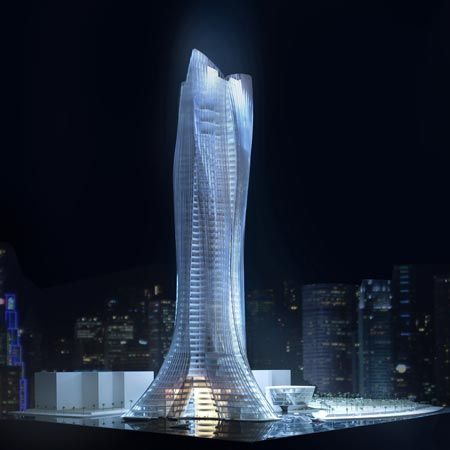
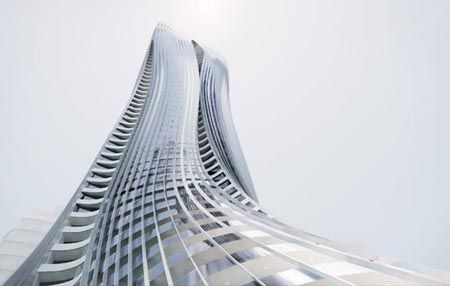
The tower design is based on a computerised study of air turbulence in a wind tunnel and illustrates the flowing lines of turbulence that trail a F1 car at high speed. The basic design principle of the tower is the geometrical order of the snowflakes. The snowflakes design is a very efficient way of organising, in terms of apartment layout and structure. And the elevation of the tower is based on minimal surface, which is the most common characteristic in nature. Its continuous curvature means that you have alternating indoor and outdoor spaces that optimise the live entry into apartment and the view of it.
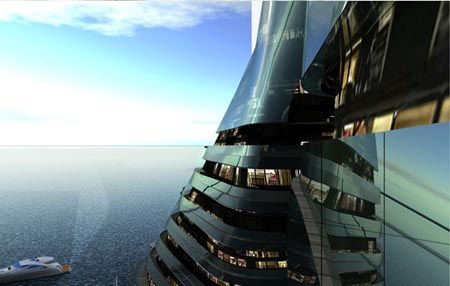
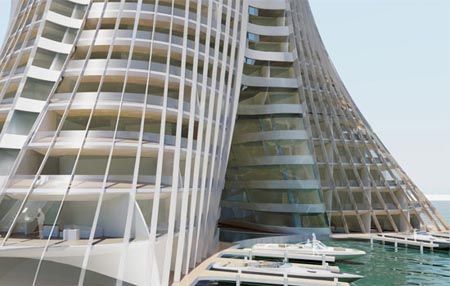
Furthermore, the building will incorporate the latest technology, such as a double-skin system that regulates climate and provides enhanced shelter from harmful UV rays. The tower is designed for performance-driven, which means that it has to perform as a perfect living machine with fantastic interior and as a technological masterpiece.
Cutting-edge and lightweight materials, such as carbon fibre and composite materials that are not traditionally used in buildings, will be used in its construction. The ecological impact of the tower has also been taken into consideration, so the tower will have sustainable features, such as cogeneration of power, low to zero emissions from waste incineration, photovoltaic cladding, central cooling & free cooling from the seaand water-efficient technology.
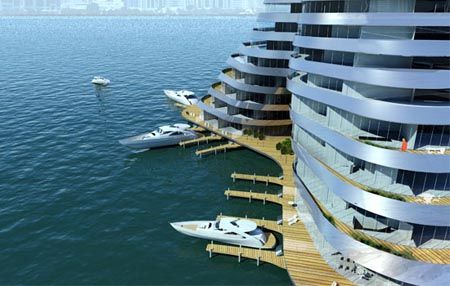
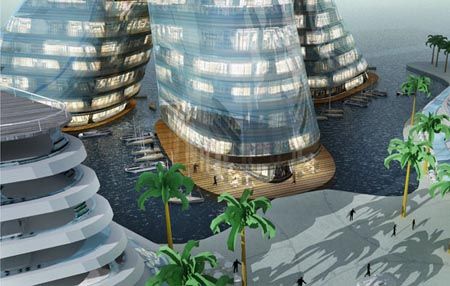
An outdoor marina that holds 30 yachts sits at the bottom of the tower, and there is additional space for storing yachts in an fully automated indoor yacht-mooring complex. Approximately 400 apartments spread over 60 floors, with triple-storey sky villas that offer stunning 270-degree views starting from 50th floor. The size of the apartments unit start from as small as 100 to 3000 sq m. The floor layout are designed to be flexible, that means unit can be combined on each floor and spaces can be cleared for loft-style living. The car park will be located under the building, offers views into the water basin an will have aquarium features. A full range of facilities - spa, fitness & wellness centre, wave pool and indoor tennis court.
While a typical high-rise would have the least expensive units on the first floor and the most expensive at the top, the units on the first floor will demand the highest price due to their access to the berths.
